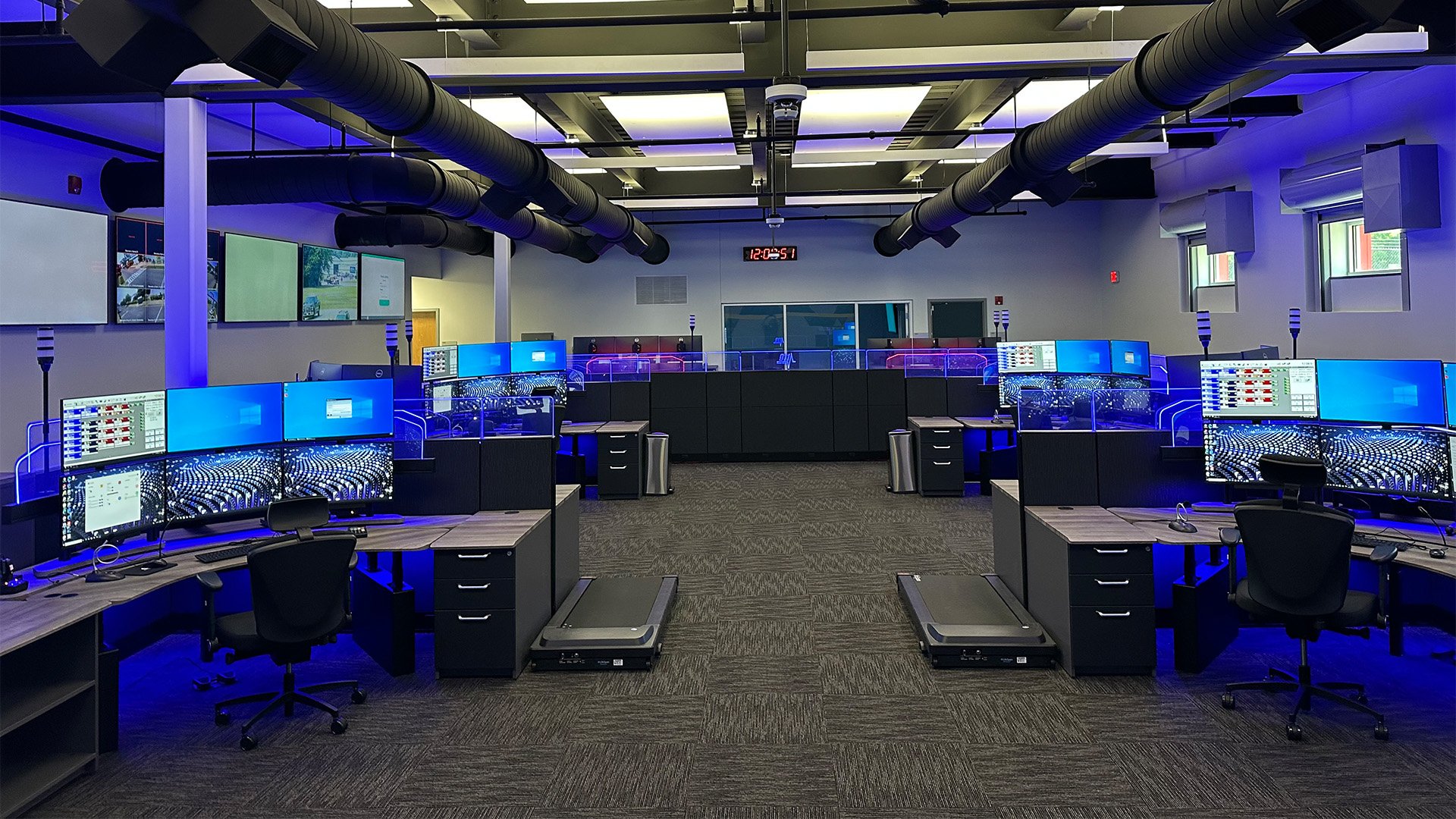
How Dispatch Console Manufacturers Partner with Architects
Most dispatch console manufacturers—including Xybix—are expert with the shoehorn. We help PSAPs and operation centers add or replace consoles as needed, and our designers work with the center to make it all fit. We love the creativity that goes into this process, and we’re happy to be involved in any upgrade or remodeling project.
That said, when console manufacturers get the chance to be involved from the inception of a project, we jump! For a new center—not hampered by tight spaces or weird columns—we can employ all our innovative technologies and years of experience in creating functional and inviting floor layouts. Plus, we bring the expertise in the unique needs of dispatch centers to the architects and interior designers involved in the project. Read on for details.
When to Look at Consoles
Unlike a house, where you generally design and build the house and then fill it with furniture, a dispatch center should be built from the inside out. You need to know how big the consoles are—and how many dispatchers need to be working at one time to keep the community safe—to know the size of the room you need. It may seem like the consoles are taking on outsize importance, but a well-designed dispatch console is imperative to accommodate all the crucial equipment and provide an ergonomic environment that protects the health of all employees.
To ensure space for the consoles and employees, the ideal situation is for the planners and architects to start working with a console manufacturer before designing the building.
How Many Consoles? Current and Future Needs
A new dispatch center for a community is likely to last at least 50 years and the dispatch consoles generally last at least 10 years. So, you’re not looking at a 1:1 ratio of desk per dispatcher to meet the community’s immediate needs. Consider the following:
- If the community is growing, forecast how many call-takers, dispatchers, and supervisors you’ll need on shift in the next 20 years.
- Plan space to add consoles or, if budget allows, go ahead and buy them now so they’ll match and fit in the room.
- High-stress dispatch jobs can experience high turnover. To get new dispatchers up to speed quickly, plan for a dedicated training workstation.
- For emergencies, plan extra space for supervisors, additional dispatchers, and outside resources. They may not need full consoles with all the bells and whistles, but they at least need tables and power outlets.
Over the years, Xybix has found that when customers are involved in a significant capital project like this, they prefer to build it out for the worst-case scenario. That way, they’re ready to handle growth and emergencies without going back to the well and asking for more funds.
How Much Space Per Console?
With an estimate of how many consoles you need in hand, the next number you need is how much space per console. The average-size console used for 911 dispatch is 8’x8’, which includes room for side surfaces, CPU cabinets, and ADA-compliant circulation areas and walkways. Even in a new build, space can be at a premium but, ideally, consoles require least 100 square feet each. =
Note that some centers opt for smaller consoles for call-takers and larger desks for supervisors, who may need more or less equipment. Many centers have their dispatchers rotate from one dispatch desk to another, so interchangeability is important. But, a call-taker desk (smaller) or a supervisor desk (larger) are rarely interchanged in centers larger than 8 workstations.
What Else Does the Center Need?
Every PSAP has unique needs that require more space and more furniture. At Xybix, we’ve done everything from fish tanks, coffee stations, and popcorn machines, to rotating bookshelves, filing cabinets, and individual lockers. As mentioned above, in areas prone to weather emergencies, we’ve planned spaces for additional staff and outside assistance. Work with your dispatch furniture manufacturer on the size and placement of additional items.
Planning the Room with an Architect
For an effective partnership, your console manufacturer should provide the services of an accredited interior designer to plan the space. Xybix offers the following to architects:
- Planning tools, Revit Families, and project samples.
- Room layout from an accredited interior designer who remains with the project from start to finish.
- Compliance with electrical, fire, and ADA codes.
- 3D renderings that include all consoles, furniture, computers, monitors, printers, doors, columns, and more.
In addition to the mechanics of the layout, Xybix designers are eager to provide expert advice on console features, color palettes, privacy panels, sound mitigation, flooring, and other design aspects that create a comfortable and productive workspace.
As you can see, you can’t consult with console manufacturers early enough in a new build project. At Xybix, we have the expertise to help you understand the space and budget you need for a successful project.
Suggested additional reading:
Man vs. Machine: Great Designs Come from Great Designers
Will It Fit? Working with Design Pros on Dispatch Console Configuration
How Much Square Footage Do I Need for My Dispatch Center?
Man vs. Machine: Great Designs Come from Great Designers
Why a Zigzag Configuration May Work Best for Your Dispatch Center
Have any additional questions or thoughts? As always, please let us know!



