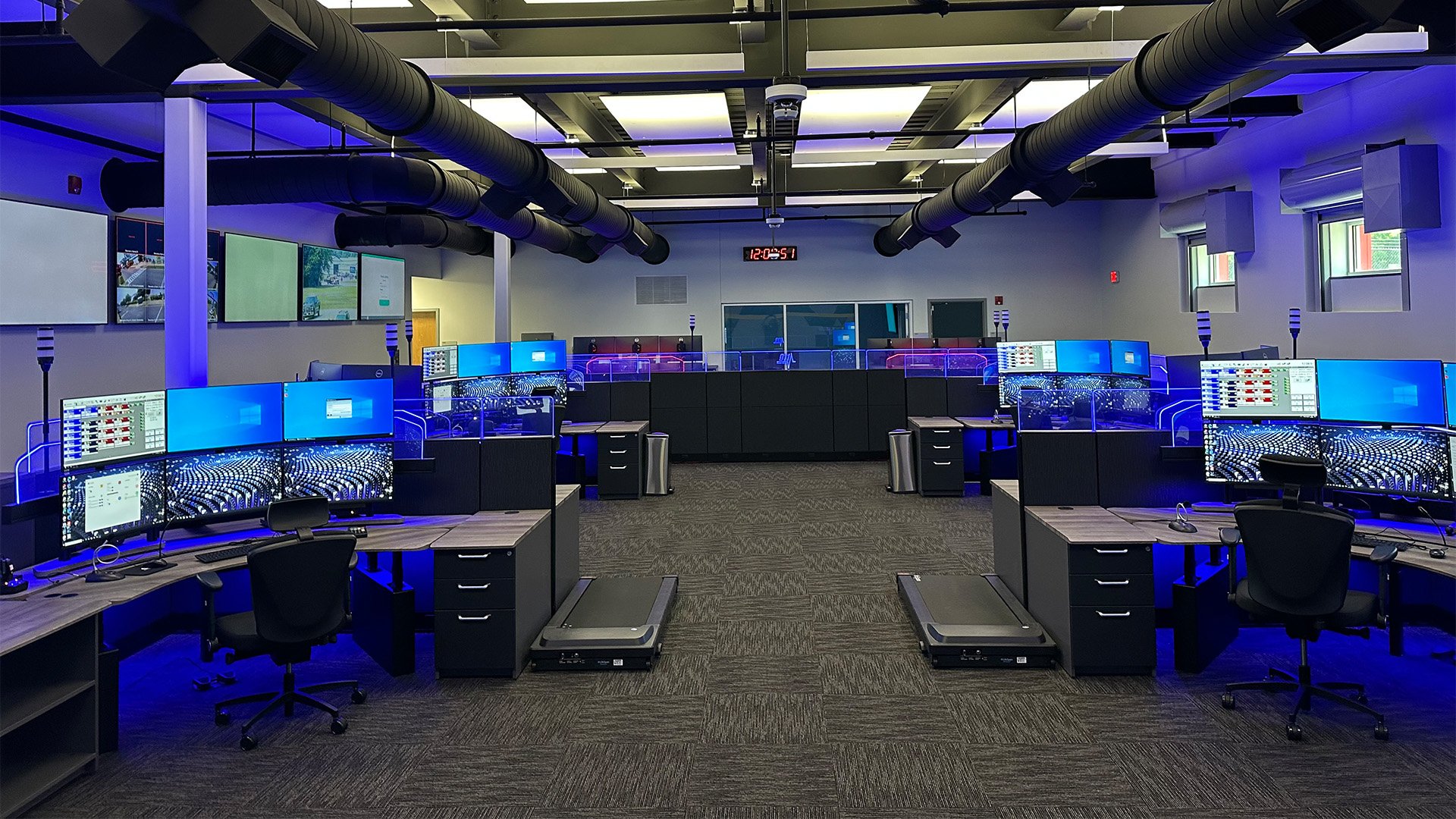 So you’re planning a new dispatch center! Where should you start? One of the first questions an architect or contractor may ask is how much square footage you’ll require for the space. This is a tricky question, and one that carries serious financial consequences. On one hand, you don’t want so much space that sections of the room are left empty. On the other, you don’t want to squeeze workstations into an area that is too small either. Take advantage of this pre-planning stage to build the perfect fit — with a space for your current staff (plus room to grow) that will meet the functional requirements of an up-to-date dispatch center. But how much square footage is that, exactly? That question may leave you scratching your head.
So you’re planning a new dispatch center! Where should you start? One of the first questions an architect or contractor may ask is how much square footage you’ll require for the space. This is a tricky question, and one that carries serious financial consequences. On one hand, you don’t want so much space that sections of the room are left empty. On the other, you don’t want to squeeze workstations into an area that is too small either. Take advantage of this pre-planning stage to build the perfect fit — with a space for your current staff (plus room to grow) that will meet the functional requirements of an up-to-date dispatch center. But how much square footage is that, exactly? That question may leave you scratching your head.
Judi Jump
Recent Posts
Dispatch Center Planning: How Much Square Footage Do I Need?
Posted by Judi Jump on Jun 2, 2014 8:19:00 AM
Why Choose Dark Laminate for your PACS Reading Room Tables?
Posted by Judi Jump on Mar 7, 2014 12:31:00 PM
 Light Reflectance
Light Reflectance
Have you ever wondered why Radiologists work in dark rooms? Studies have shown that the ability to interpret diagnostic images correctly on medical imaging monitors begins to decline as the ambient light conditions go from dark to light. Another common problem is light reflectance which can cause glare on the imaging monitors, impacting the clarity of the images. Too much glare is a frequent complaint among workstation users. Glare can be disabling, reducing the contrast of images and interfering with the ability to read the images correctly. Glare can be caused by reflections from interior light sources, light from windows and even light colored objects within the reading room-- including the color of the furniture.
Topics: Employee Health, Design, Healthcare, Dispatch, Brief Overview


