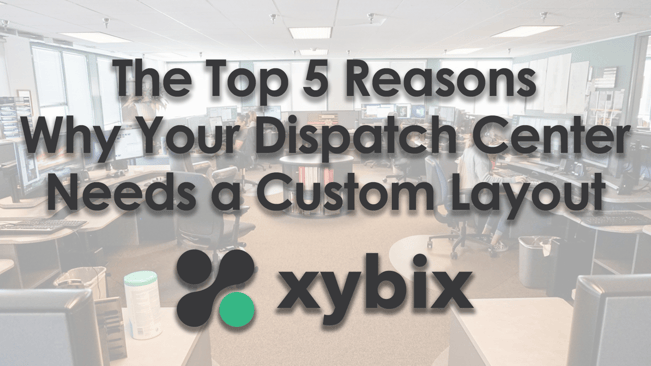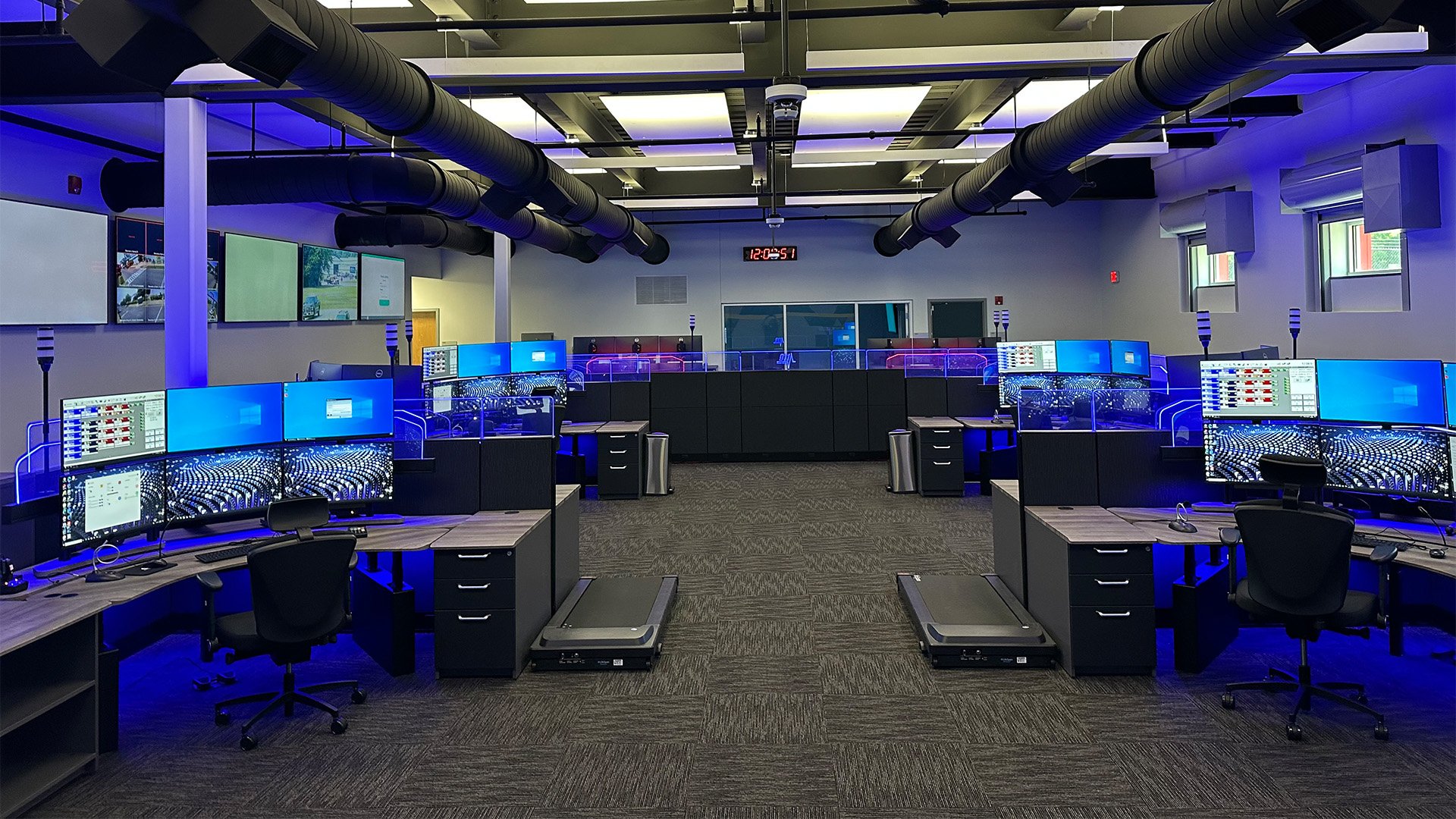
Internet search engines—and people, for that matter—love lists. Top 5 Happy Hours! Top 10 Places to Live! So, I wanted to write Top 5 Dispatch Center Layouts! Then, I quickly self-corrected because the only Top Layout is the one that works for the unique needs of your center and helps you serve your community.
It’s true that dispatch center layouts—which define the arrangement of consoles, divider panels, and other furniture—follow a few common themes. You might see quads, zigzags, and linear side-by-sides along with a preference for supervisors in the middle. Beyond that, though, layouts are highly customized for specific reasons that include everything from the practical to the whimsical:
- Working around a pillar in the center of the room.
- Improving communication while protecting privacy.
- Providing convenient access to caffeine with a coffee station in the center of the room.
- Planning for an aquarium to provide dispatchers with a quick respite.
- Making room for a popcorn maker for daily snacks and impromptu celebrations.
This Calls for a Professional
Fulfilling each center’s unique needs and creating a workspace that is functional, efficient, and inspiring is the work of a professional. An experienced professional interior designer, complemented by 2D and 3D software tools, is the best person you can team up with to create the dispatch center you want and need. Factors they may consider include:
- Accommodating all the consoles and accessory furniture needed
- Maximizing space and planning for future expansion
- Considering obstructions such as pillars and half-walls
- Planning ADA clearance for walkways, entrances, exits
- Creating enough space for comfortable circulation, sitting, and standing throughout the day
- Providing electrical panel clearance
- Ensuring access to power for all equipment
- Protecting sightlines for video walls
- Controlling noise and providing privacy with panel systems
- Protecting natural light and providing healthy artificial light
- Enhancing communication and workflow
- Planning for site-specific amenities, such as bookcases, meeting spaces, and snack stations
- Creating an attractive space with an energetic vibe
For a complete review of the factors involved in layout, see “Your Complete Checklist for Reviewing Floorplans, Renderings and Virtual Walkthroughs,” which includes a handy checklist to download.
Get Inspired
Your center has unique needs—but it’s not the first center to be built, remodeled, or expanded. You have plenty of places to look for ideas, inspiration, and possibilities. The Xybix YouTube channel has plenty of tips and projects to share, including these three:
Another great way to get ideas is by visiting recently built or renovated dispatch centers nearby. Ask the furniture vendors you’re considering if they’ve completed any recent projects in your vicinity. Finally, look to the experienced salespeople for ideas and fine-tune those ideas with a professional interior designer.
Xybix provides a professional interior designer, affiliated with the American Society of Interior Designers, who is experienced in your field and stays with your project from start to finish. All this expert service is provided free of charge to ensure that you get the Top Layout for your center.
No matter where you are in the process, reach out to us today. We’re here to help.



