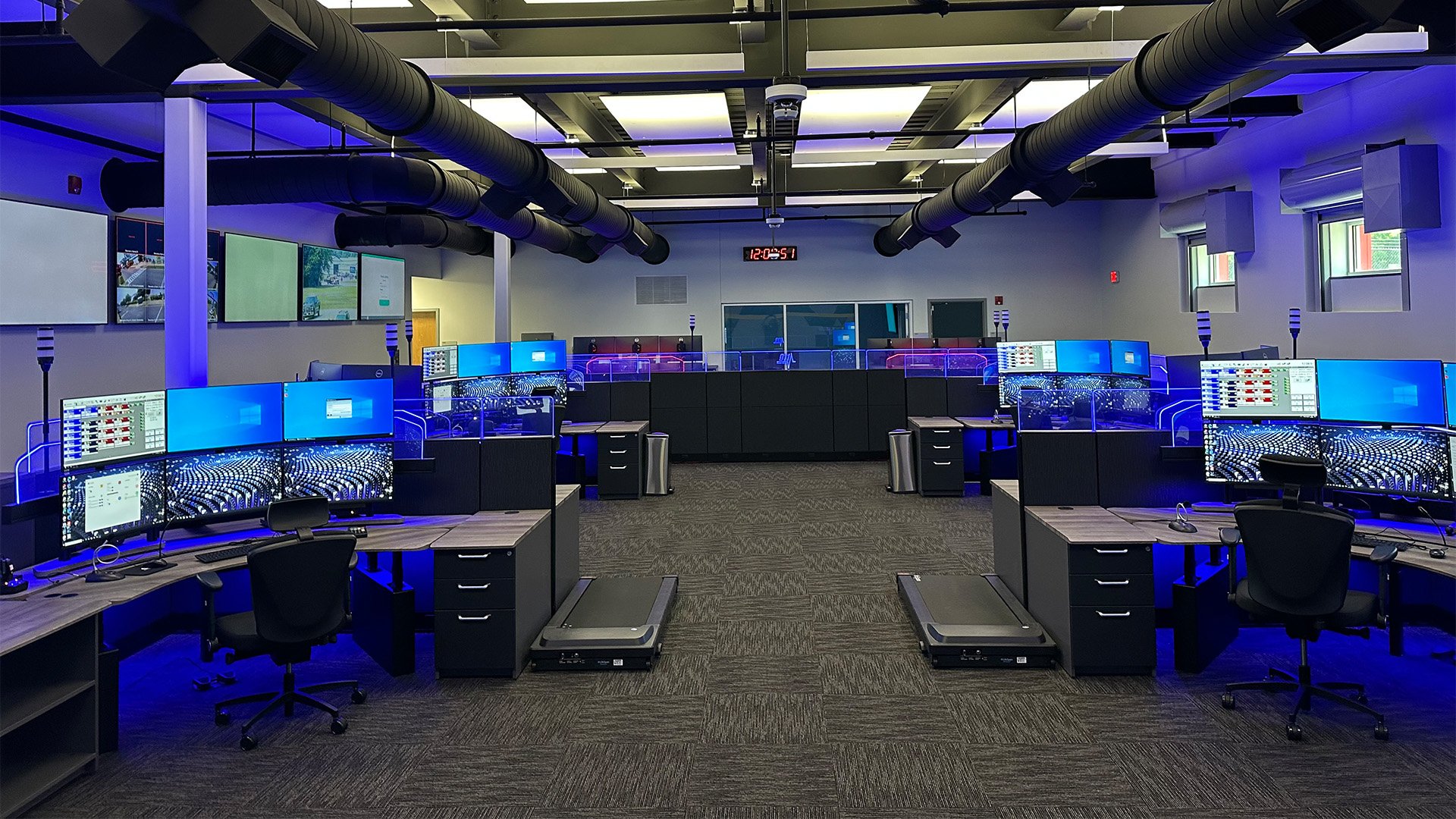Learn how Xybix gathers details through the initial measurement process to create a custom professional design layout of your comm center. Proper and accurate room dimensions and measurements will ensure the correct fit and placement of your furniture within your space while adhering to ADA clearances and fire codes.
With the help of a design application, an iPad and a laser measurer, the Xybix team goes to work, taking the exact dimensions down to the finest detail of your room. They then are able to add things like doors, columns, windows or other various room obstructions. To add further detail and accuracy, photos of the room or obstacles can be taken, to again ensure accuracy and efficiency when coming up with a room design for your comm center. Project specific notes can be added and the exact room dimensions can be sent to Xybix's professional design team, who will upload the dimensions directly into their AutoCAD program.
Xybix prides itself in helping you make the most out of your particular space constraints. We offer professional design services that far exceed your expectations. Xybix's team of professionals can help you achieve your comm center project goals making the entire process seamless. We look forward to working with you on your upcoming project.




